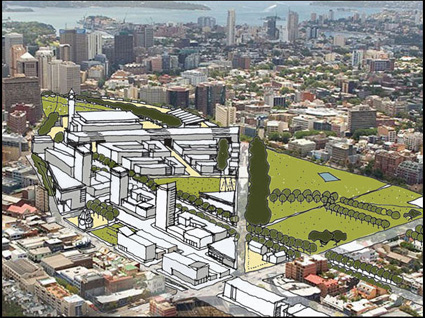Week 12 - 22 May 2013 - City Village in Green Square (Sydney City)

22 May 2013 - City Village in Green Square (Sydney City) The Green Square is a crucial design project highlighted by Sustainable Sydney 2030 for resolving the inner-city high-density residence problem and providing a new multi-functional city village. It also has been an dispensable part of the green connection with Sydney City, which it provide people a potential town centre with local advantages linking with ten main green corridors to the liveable network of Sydney. Firstly, Green Square is the wider part of Sydney City to provide people to afford housing space and live in the city due to the diverse population. Therefore, this area has been contributed to a sustainable place for supplying a long-term opportunity of future development. Secondly, this proposal in Green Square has designed a new town centre supported by additional residential spaces, retails, business activities and enhanced public transport system. This area should be able to liveable city village for Sydne...



























